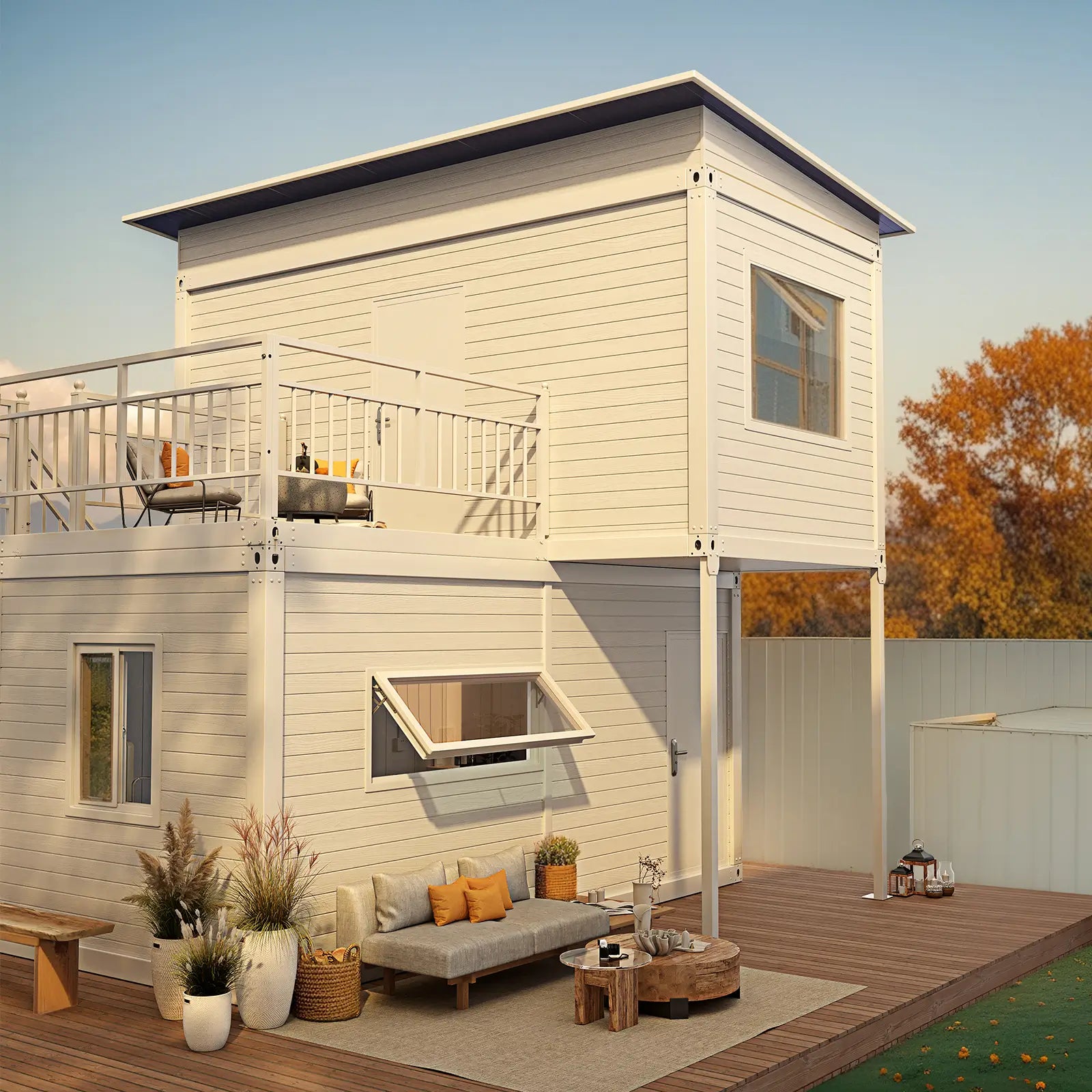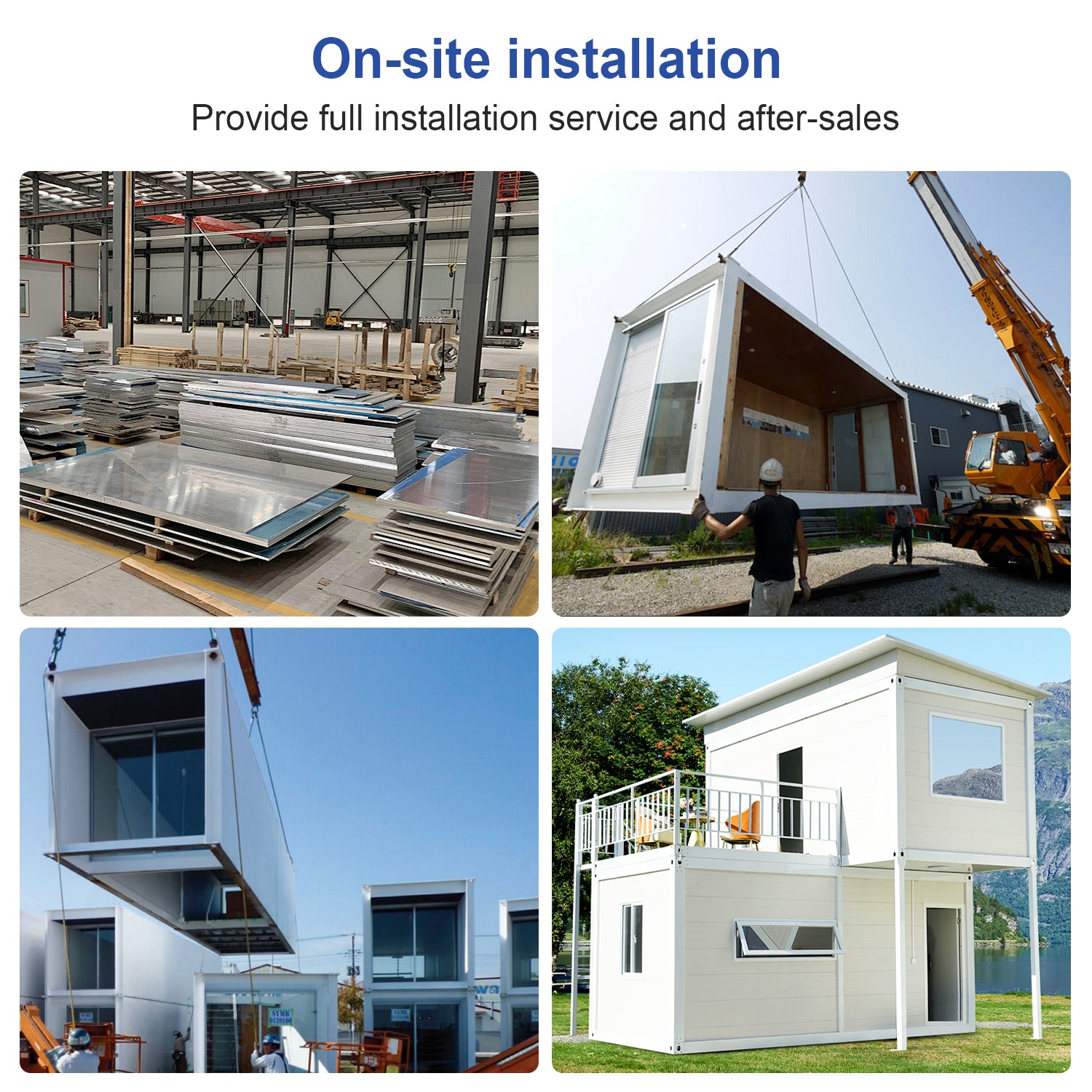













WalkMax Two Story Tiny House, Prefabricated Dwelling with Aesthetic Appeal, Modern Design for Small Spaces, Package Installation

If you have any questions, please feel free to contact us.
E-mail: service@lohovusa.com
Tel: +1 908 258 9018
INSTALLATION: You can contact our sales representative to schedule an installation appointment. We can provide all installation consultation services free of charge.
If you need to see the finished product, you can contact us. We will make an appointment for you at the nearest showroom
Showroom Address: 4650 Brooks St. Montclair CA 91763
Two-story independent living space | Flexible expansion design: Two-layer structure with a self-supporting T-shaped frame ensures unmatched stability and eco-friendly durability. The innovative design evenly distributes weight, supports future expansions, and maximizes load-bearing capacity. Featuring 2 separate lockable rooms (19.5'x9.8'x9.1' each floor), it’s ideal for home offices, guest accommodations, or emergency shelters—no construction permits required.
Rapid deployment of portable system | 72-120-hour rapid construction: Pre-fabricated modular panels with numbered connectors allow on-site assembly by 3-5 workers using basic tools. Includes forklift slots & removable wheels for relocation. Passes ISO 1496-1 shipping container standards.
Corrosion-resistant materials | Quiet and comfortable environment: The 60dB sound insulation between floors ensures a quiet atmosphere, and the exterior is reinforced with corrosion-resistant materials to withstand adverse weather conditions. Ventilation grilles with anti-corrosion coating and protective mosquito nets ensure long-lasting durability and uninterrupted airflow.
Thoughtful Interior Design | Enhanced Convenience and Efficiency: Pre-installed with 5 energy-efficient LED lights and 2 motion-sensor radar lights for smart illumination, ensuring optimal lighting in every corner. Equipped with 12 versatile electrical outlets (110v)to meet all your power needs. The interior features built-in storage solutions for maximum organization, while the exterior includes a durable, non-folding staircase for easy and stable access to the second floor.
After-sales Maintenance Commitment | On-site Installation: We provide a free 3D layout design service and a 10-year anti-corrosion warranty for long-term durability. Each 40HQ container ships 2 units globally , ensuring efficient delivery. Our dedicated engineer offers on-site installation support , ensuring a seamless setup process.


Roof: EPS flame retardant composite wallboard
Bathroom door: wooden door + emulsified tempered glass + door track
Window (large): plastic steel sliding lattice window
Wallboard: EPS flame retardant composite wallboard
Steel frame structure
Floor: paint-free board + PVC floor leather
Exterior door: thermally broken double door
Window (small): thermally broken casement window
FAQ
We put customers first
How to access the second floor?
The outer stairs is the only way to access the 2nd floor.
Are plumbing, electricity, and air conditioning pre-installed?
We provide out put lines for pollution/electricity, for
free.
How many square feet does the house have?
The land area is 290ft and the terrace area is 97ft
Is installation service provided?
We provide 2 options:
1. Free installation drawings, while customer need to find a licensed contractor for the installation.
2. We can provide the installation after an in person conversation(our representative will contact the customer for negotiation).
Does it work in all weather conditions?
Yes, except for extreme conditions.



